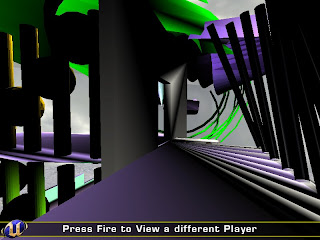Table: The table was made so that when both elevators (Yin Yang Symbol) came together that inside the blocks inside the elevator made a table. It is very hard to see in UT as it was made in SketchUp, however below is an image of how it looked in SketchUp 

With client spaces the message being conveyed here is the vast difference betweem the client spaces, with colourful textures in Versace's space to Zhang Yin's; is that her space seems bland and dry with mainly a custom texture juxtaposed by the green and yellow lights. Versace's space gives an atmosphere of something being is evolving with time just as fashion is to societies taste and preferences
The idea of the meeting space was that it was a space which resembled how two power's came together and the main shapes used here were round.
With the table the idea that it was part of the elevator was that the elevator also had another purpose - this is an idea i got from research from Hugh Ferriss's book - The Metropolis of Tomorrow.
NOTE: Stairs are to high to walk up and must be jumped up, also when standing in elevators it seems that there is no wall on it, however to get around this issue in Sketchup as the face on the object was blue was to 'reverse face': Though if u stand back and look at elevators the wall does curve around it even though it looks invisible.
FILEFRONT LINK FOR UT MAP:















No comments:
Post a Comment